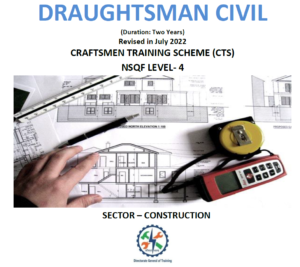Skip to content

WEEK. NO. 01
- Reference Learning Outcome :- Draw single storied Building site plan layout. (Mapped NOS: CON/N1302)
- Duration :- Professional Skill 28 Hrs; Professional Knowledge 08 Hrs (for above learning out come)
TRADE THEORY (Professional Knowledge ) :-
-
- Building:-
- Principle of planning
- Objectives & importance.
- Function& responsibility.
- Orientation.
- Local building Bye-Laws as per ISI code.
- Lay out plan & key plan.
- Submitted in composition of drawing.
- Provisions for safety.
- Requirement of green belt and land.
(08 hrs.)
TRADE PRACTICAL (Professional Skills With Indicative Hours) :- Job no. & Name of the Practical
- Drawing details of:-
- 91. Single storied residential house with attached bath of both pitched and flat roof. (09hrs)
- 92. Making plan, elevation, and section with aid of line diagrams of the building. (10hrs)
- 93. Layout and detailing of residential building. (03hrs)
- 94. Create a drawing of building showing set backs. (03hrs)
- 95. Showing layout plan and key plan. (03hrs)
WEEK. NO. 02
-
- Reference Learning Outcome :- Create objects on CAD workspace using Toolbars, Commands, Menus, formatting layer and style. (Mapped NOS: CON/N1302)
- Duration :- Professional Skill 28 Hrs; Professional Knowledge 10 Hrs (for above learning out come)
TRADE THEORY (Professional Knowledge ) :-
-
- Computer aided drafting:-
- Operating system ,Hardware& software.
- Introduction of CAD.
- Its Graphical User Interface.
- Method of Installation.
- Basic commands of CAD.
- Knowledge of Tool icons and set of Toolbars.
- Knowledge of shortcut keyboard commands.
(10hrs.)
TRADE PRACTICAL (Professional Skills With Indicative Hours) :- Job no. & Name of the Practical
- Computer practice:-
- 96. Function of keys and practice of basic commands. (03hrs)
- 97. Use of elementary commands by CAD toolbar. (03hrs)
- 98. Creation of objects in different layers on CAD workspace. (5 hrs)
- 99. Plotting of drawing from CAD. (01hr)
- 100. 2D drafting of flash door, panel door, window, hand railing, wash basin, sewerage pipe joints, etc. (10hrs)
- 101. Preparing Library folder by creating blocks of the above items. (6hrs)
WEEK. NO. 03 & 04
- Reference Learning Outcome :- Draw a sanction plan of double storied flat roof residential building by using CAD. (Mapped NOS: CON/N1302)
- Duration :- Professional Skill 112 Hrs; Professional Knowledge 32 Hrs (for above learning out come)
TRADE THEORY (Professional Knowledge ) :-
-
- Building Planning:-
- Economy & orientation.
- Provision for lighting and ventilation.
- Provision for drainage and sanitation.
- Types of building.
- Planning & designing of residential , public and commercial building.
(16 hrs.)
TRADE PRACTICAL (Professional Skills With Indicative Hours) :- Job no. & Name of the Practical
- Building Drawing (Residential)
Prepare:-
- 102. Plan, section and elevation of buildings with specifications for the given line drawing to suitable Scale. (32hrs)
- 103. A House single storeyed residential building with single bed room and attached bathroom with R.C.C. flat roof slab. (18hrs)
WEEK. NO. 05
- Reference Learning Outcome :- Draw a sanction plan of double storied flat roof residential building by using CAD. (Mapped NOS: CON/N1302)
- Duration :- Professional Skill 112 Hrs; Professional Knowledge 32 Hrs (for above learning out come
TRADE THEORY (Professional Knowledge ) :-
-
- Prefabricated Structure:-
- Preparation.
TRADE PRACTICAL (Professional Skills With Indicative Hours) :- Job no. & Name of the Practical
- 104. A residential building with double beded rooms with R.C.C. flat roof slab. (18 hrs.)
Pages:
1 2 3 4 5 6 7 8 9 10 11
Translate »
error: Content is protected !!
